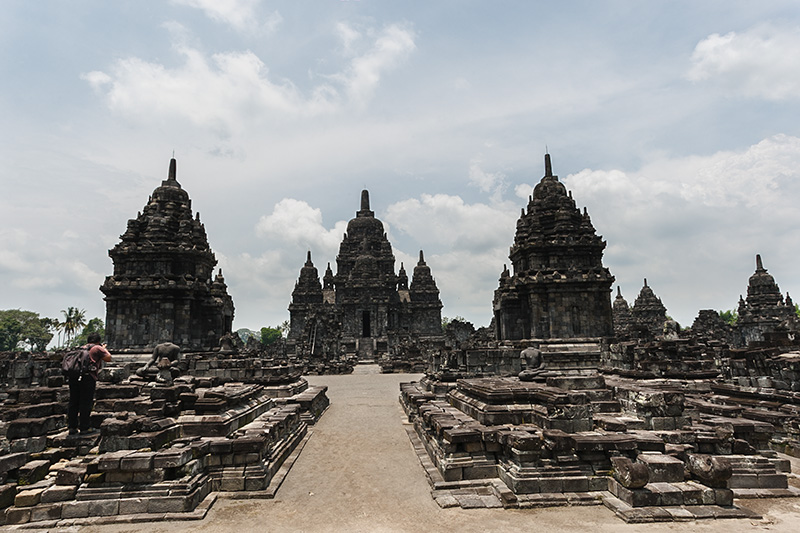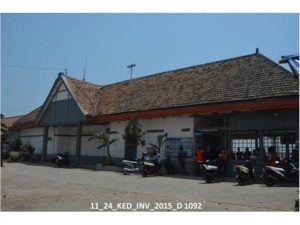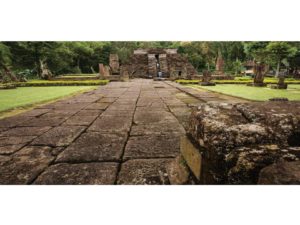Since long time ago, our ancestor developed the culture and technology. For example they adopt India architecture to Indonesian architecture. This is proven by the various monumental sites spread widely all over Indonesia. Most of them known as candi (temple) were found in Java Island such as in the border of Jogjakarta and Central Java province.
These temples were built in the ancient of Mataram empire, between the 8th – 10th century which ruled by the Hindis and Buddhists emperors. They were : (tampilan)
Rahyangkara I Hara (The younger brother of Rahyangta ri Midang)
Rake Dyah Panangkaran
Rake Panaraban
Rake Warak Dyah Manara
Dyah Gula
Rake Garung
Rake Pikatan Dyah Saladu
Rake Kayu Wangi Dyah Lokapala
Dyah Tagwas
Rake Panuwangan Dyah Dewandra
Rake Gurunwangi Dyah Bhadra
Rake Wungkalhumalang Dyah Jbang
Rake Watukura Dyah Balitung
The Law at in that age had the right the Emperor to build a temple. The economical prosperity and the stability of political condition also brought the possibility for the emperor to build temples. Therefore there was derived an area which is now popular as the Prambanan Temple Compound.
The area is now called The God’s valley is situated in 11 km east side of Yogyakarta. It is spread over The Opak river of radius 5 km. area consist of The Prambanan lowland up to The Siwa plateau.
Temples those are located in Prambanan are:
Kalasan Temple built in 778 at Rakai Panangkaran’s period.
Sewu Temple built in 792 still at Rakai Pnangkaran’s period.
Prambanan Temple built in 856 at Rakai Pikatan’s period.
Besides, there are Lumbung Temple, Plaosan Lor Temple, Plaosan Kidul Temple, Sojiwan Temple, Ratu Boko Palace, Ijo Temple, Banyunibo Temple, Barong Temple, Sari Temple, Sambisari Temple, and Kedulan Temple.
Temple and the building surround are the replica of the universe with a central continent and meru mountain surrounded by 7 oceans & 7 sequence of mountains. Central continent and Meru are symbolizeed by the main temple. Seven oceans are symbolizeed by the fence of the main temple, the yards of main temple and perwara temple. Besides, seven sequence of mountains symbolizeed by Perwara temple.
Temple is the mountain’s replica; so a temple was always built in the mountain orientation and believed as God’s home and the source of prosperity. Also, many people believed that beside the mountain, water flows from the mountain also becoming another source of life. Thus, the ruler of the empires built temple as a shrine nearby the water that flowing from the mountain. The water considered as the water that sent by God. Beside, as a place to pray, there were also function as Buddhists monastery and crematorium.
The temple’s structure symbolizes the relationship between human and God. Vertically, temples are divided into three parts: the foot, the body and the roof. These symbolize three worlds.
Foot of the temple symbolize bottom world, a place where people lived (bhurloka).
At Hindu’s temple, we can find sumuran in the middle of the foot that planted by a compartment which consist of metal, gemstone and seeds. This is a media of gods to possess the essence of god.
The body of temple symbolizes the middle world, places for purified human life or bhuwarloka. There is “Garbagraha” or a chamber, a place for statue of god or its symbol laid down.
Statues in the Hindu’s temple are : Syiwa, Durga, Brahma, Wisnu, Agastya, Ganesha, and Lingga Yoni symbol. While statues in the Buddha’s temple are: Dhyani Budha, Bodhisatwa dan Manushi Budha
The top of temple is the roof, it’s symbolizes of top world, places for Gods and Swarloka.
The top of Buddha’s temple is called “stupa”. And the top of Hindu’s temple is called “meru”. The variation of Hindu temple roof which known as “Ratna”, is only found in Prambanan temple. There are various kinds of Meru in Hindu temple. Also in Buddha temple, there are different kinds of stupa.
The Shape of The temple’s body is also various. Some of it was sided square, while the other is square. Besides, the variation is also seen on the niche (relung) in the outside of the main temple. Then this relung elaborated into penampil which as the result it impacts to the temple’s ground plan. It can be at first the temple was in the shape of sided square, then it changed into Yunnan Barrier. Equal barrier.
The temples which are apparently functioned as nunnery; they usually are the. In each floor, there are windows, for air circulations and lighting.
On the foot of the temple, variation was shown on the profile which consists of the combination between straight hem and curve hem. The ornament is also various.
Prambanan temple has a specific ornament. It is called Prambanan motive. What so interesting is the several temples do not have foot of temple. It’s only “batur”, body, and roof.
Meanwhile, the Keraton Boko which has Hindu character, even it is called a temple, it is actually a palace area for the Boko Kindom. The buildings inside Boko’s Palace are:
- Main Gate,
- Cremation Temple,
- Front porch,
- Palace Hall,
- Keputren,
- Small altar,
- Pool,
- King’s family hall foundation
- Holly fountain and two meditation cave.
The various architectures in prambanan area do not mean it has a chronological relationship each other, it rather shows the great of architecture styles on the ancient Mataram Empires. The prominence of the temples shows the detail and high technology done by Mataram empire.
Firstly, the king asked the monk to look for an appropriate place to build a temple. After he found it, the monk decides a design of the temples’ yard based on main wind direction (mata angin utama) by implanting a stick as a central point of temple’s yard.
In the Hindu temples, this point is sacred. Thus, it makes the point won’t be a part of the temple and usually signed by lingga patok or sudolingga.
After the location is decided, the stones are lifted from the nearest river and brought to the construction area.
The base foundation of the temple was made in the 1.5 until 2 meters depth, by arranging the pebbles and the sands horizontally as large as temple’s yard. The high of the base foundation is adjusted with the high and the size of the temple. The rocks are arranged horizontally and vertically with several kinds of locking system. In some spots, locking rocks are put so the hook would be steady.
On the roof of the temple, the rocks are arranged with arched roof technique that shaped sungkup (canopy) then it is locked with sungkup end curve rock so that the locking will be strong. This sungkup end curve rock will be the key of roof sturdiness.
After the temple stand up completely, the carver ornament and relief process start from the top of the temple. This process involved monk of letters and architect as concept maker. After the concept is agreed the raw sculptor start to shape figure or ornament. This raw ornament or relief refined by details sculptors. To make it more beautiful, some relief was given with plaster layer.
Hindu’s and Buddhist Temple in Prambanan area is the proof of the great ancient Mataram empire, also as a masterpiece that show the basic unity by combining several aspect, symbol, beauty, function and building technique. It is worth if the temples in this valley of god were said as a monumental creation, because of important value that they kept.
A long way to go. So, let’s start the first step right now.


